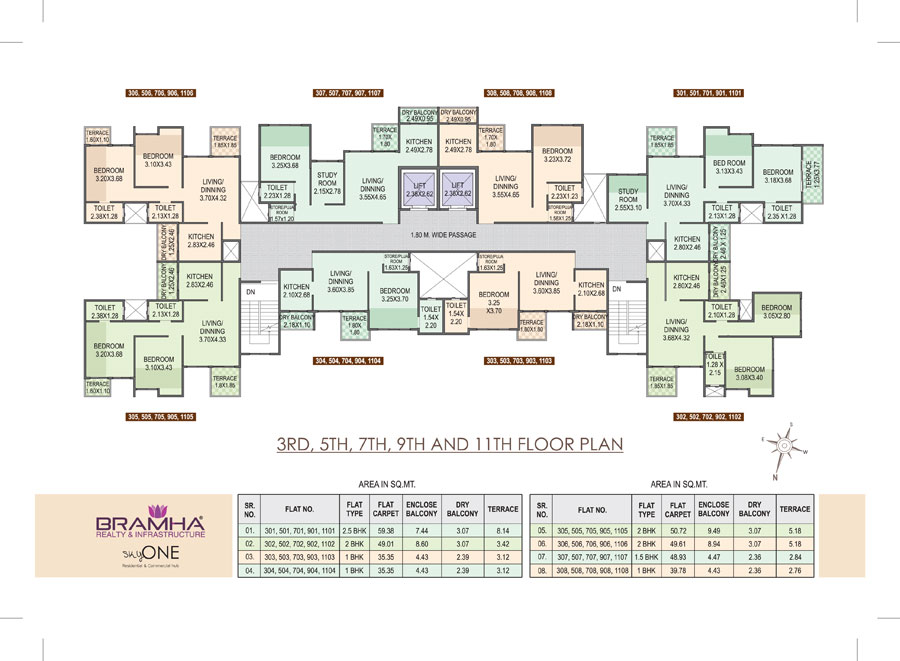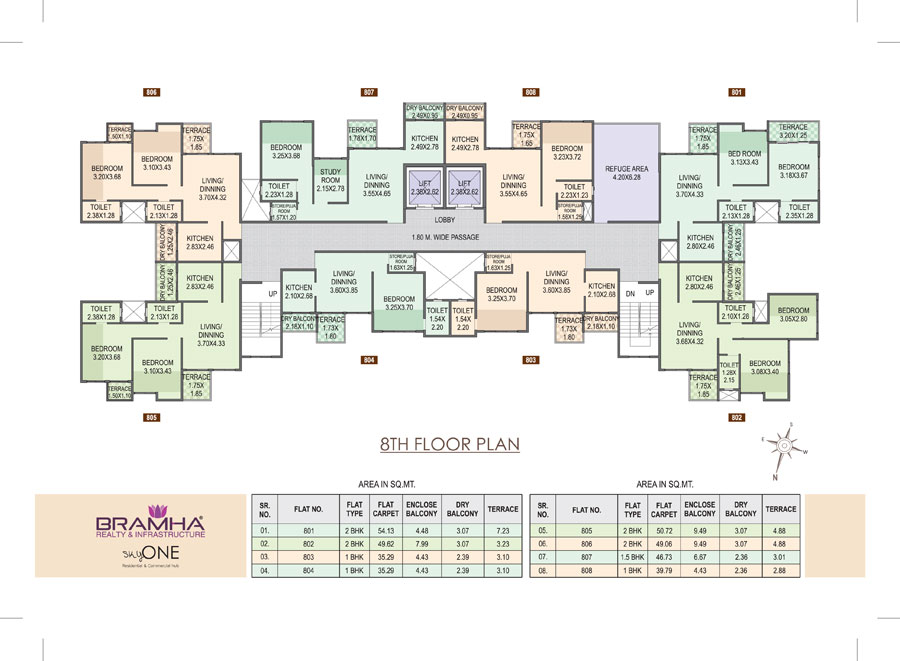Pune is a very fast growing city in terms of real estate matters. B & G Developers, a partnership firm promoted by Bramha Realty & Infrastructure Group is developing a commercial & residential project in Undri in the name and style “Bramha Sky One”, which delivers Shops and budget apartments. The entire project is in the advanced stage of completion. The required necessities like park, petrol pump, school, ATM, bank, hospital etc., are present in the neighbourhood.
The amenities provided in this project include playground for the kids, security for 24 hours and a beautiful landscaped garden, a power backup system for 24 hours and much more.







